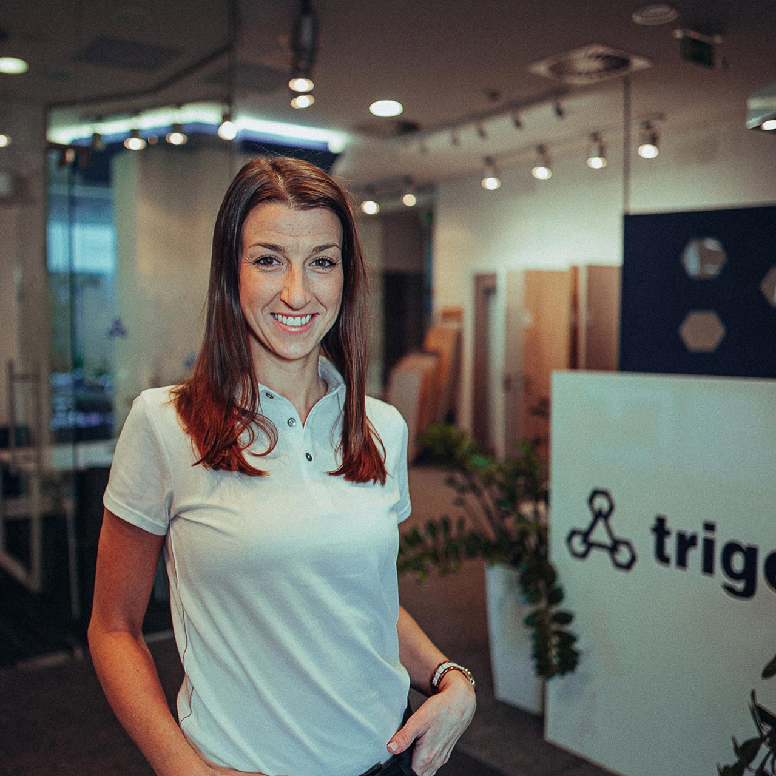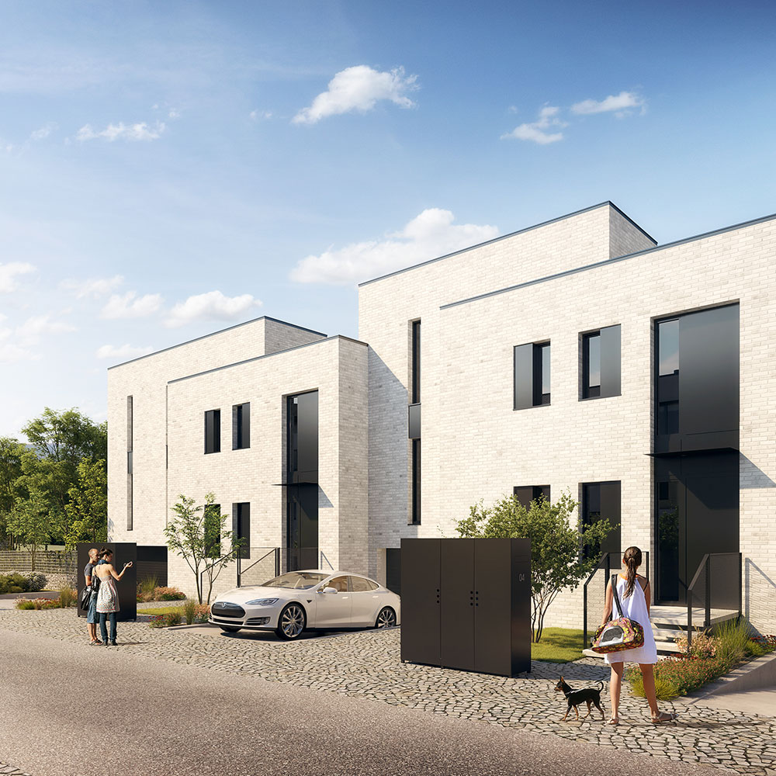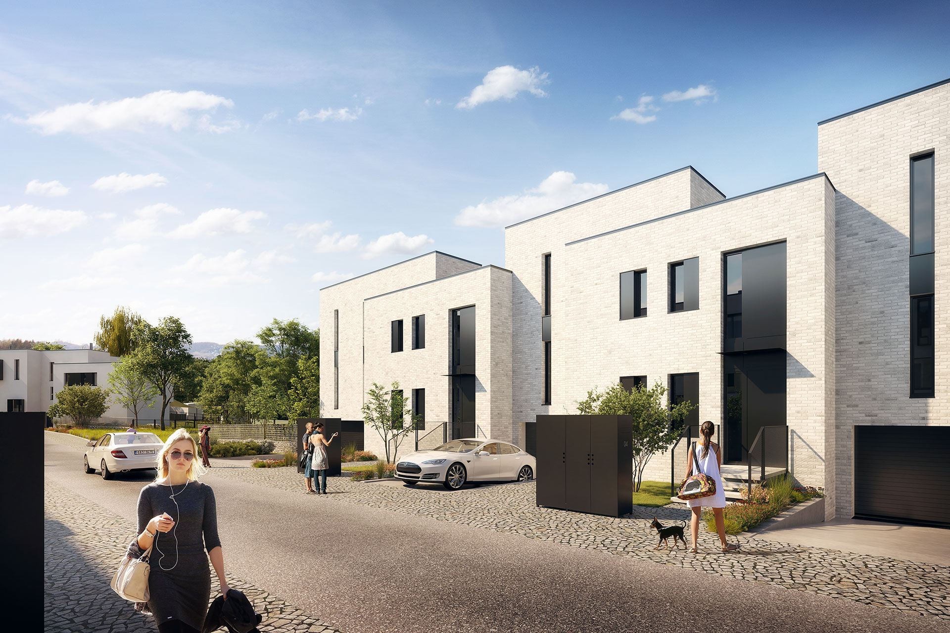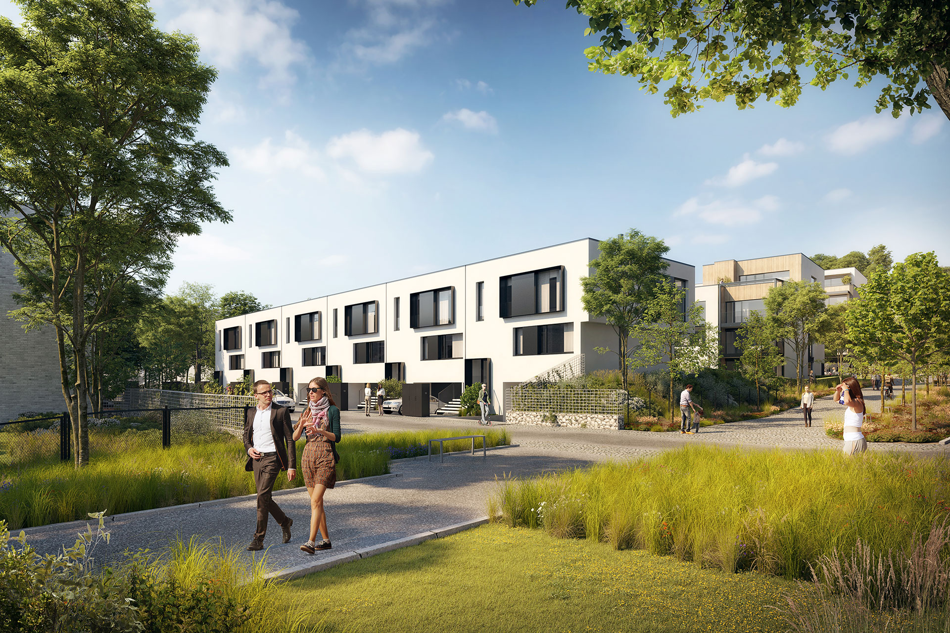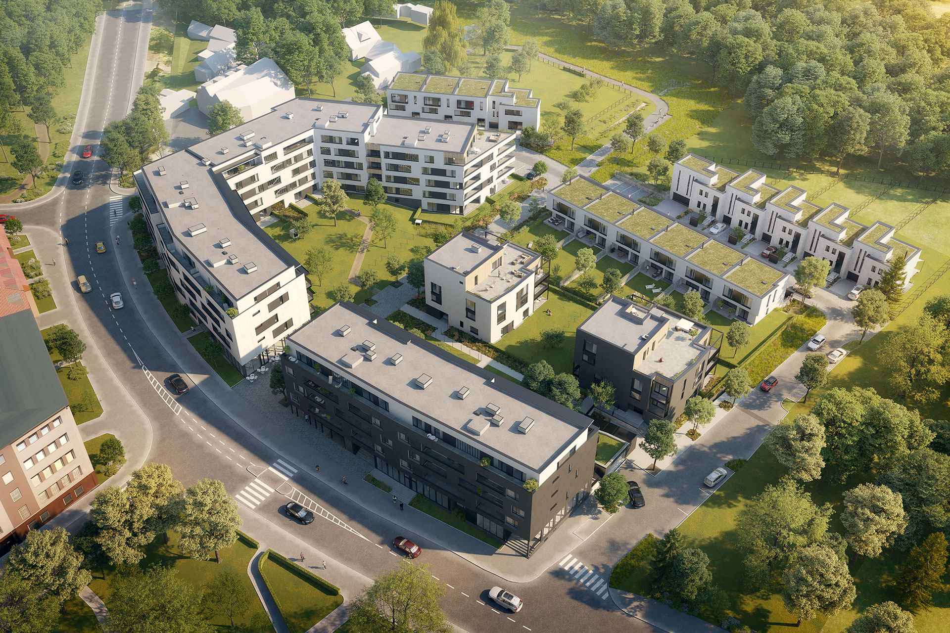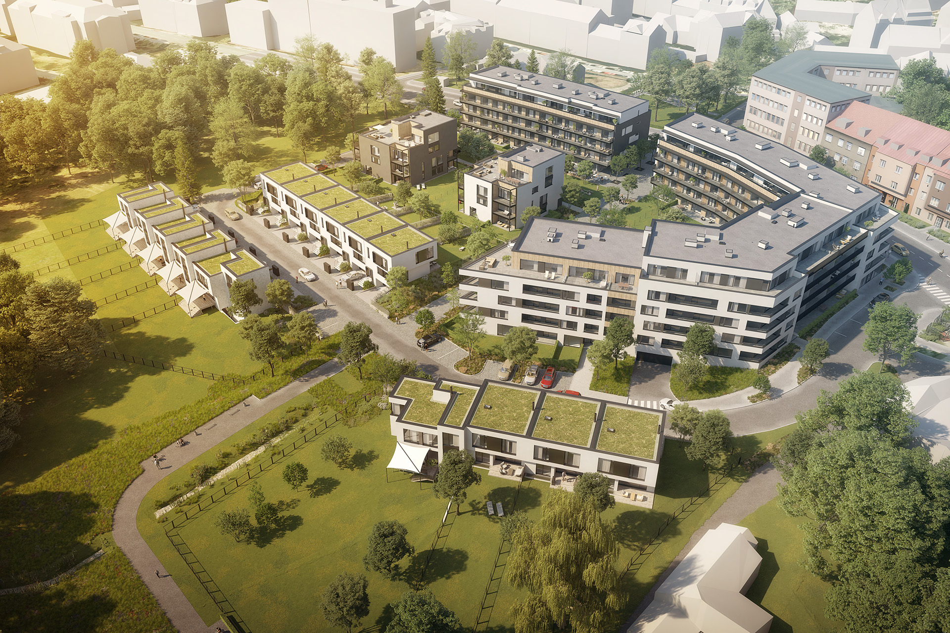In the project, you will find a total of 15 exclusive terraced family homes with floor areas from 220 m2. All of the houses include extensive plots of land with gardens (up to almost 1,400 m2, most of which are south-facing.)
Gallery FH
Locality
Braník belongs among the parts of Prague which on the one hand have preserved their distinctive character, but at the same time offer much that is new and inspirational. What's more, from here you can quickly reach the city centre or travel beyond its borders. Braník is a synonym for an independent Prague suburb, with a mix of many picturesque characteristics of a large city and small town district alike. The narrow streets, paved with historical paving stones, are lined with low bungalows and one-storey houses, often filled with traditional trades and restaurants. What's more, Braník is also characterised by large-scale villa development, with breathtaking views of the entire city of Prague.
On the other hand, Braník, or more precisely Braník Square, where the Bydlení Brâník project will be developed, is a focal point for active families and lovers of a modern lifestyle. Even without your own transport, it's possible to reach more than 20 sports and recreational facilities from here. Within 20 minutes' walk! Feel like running or cycling, both activities so characteristic of modern times? The new project is directly adjacent to Prague's right cycling and running artery.
Purchase procedure
If you've reached an internal decision that you're interested in one of our studios, we definitely recommend that you look over the purchasing process which awaits you in the near future. Here you will find a detailed breakdown of the important steps which you'll have to complete. At the same time, in the individual steps, you'll find other practical information regarding financing options, choice of decor, standard features etc.
In terms of financing, there are slight differences in the case of the family homes. The reservation fee is 200,000 CZK. A family home cannot be reserved using the online reservation service. The first instalment, amounting to 15% of the total purchase price, is paid at the time of the signing of the CFPC. The remaining 85% is only paid after the final approval is obtained.

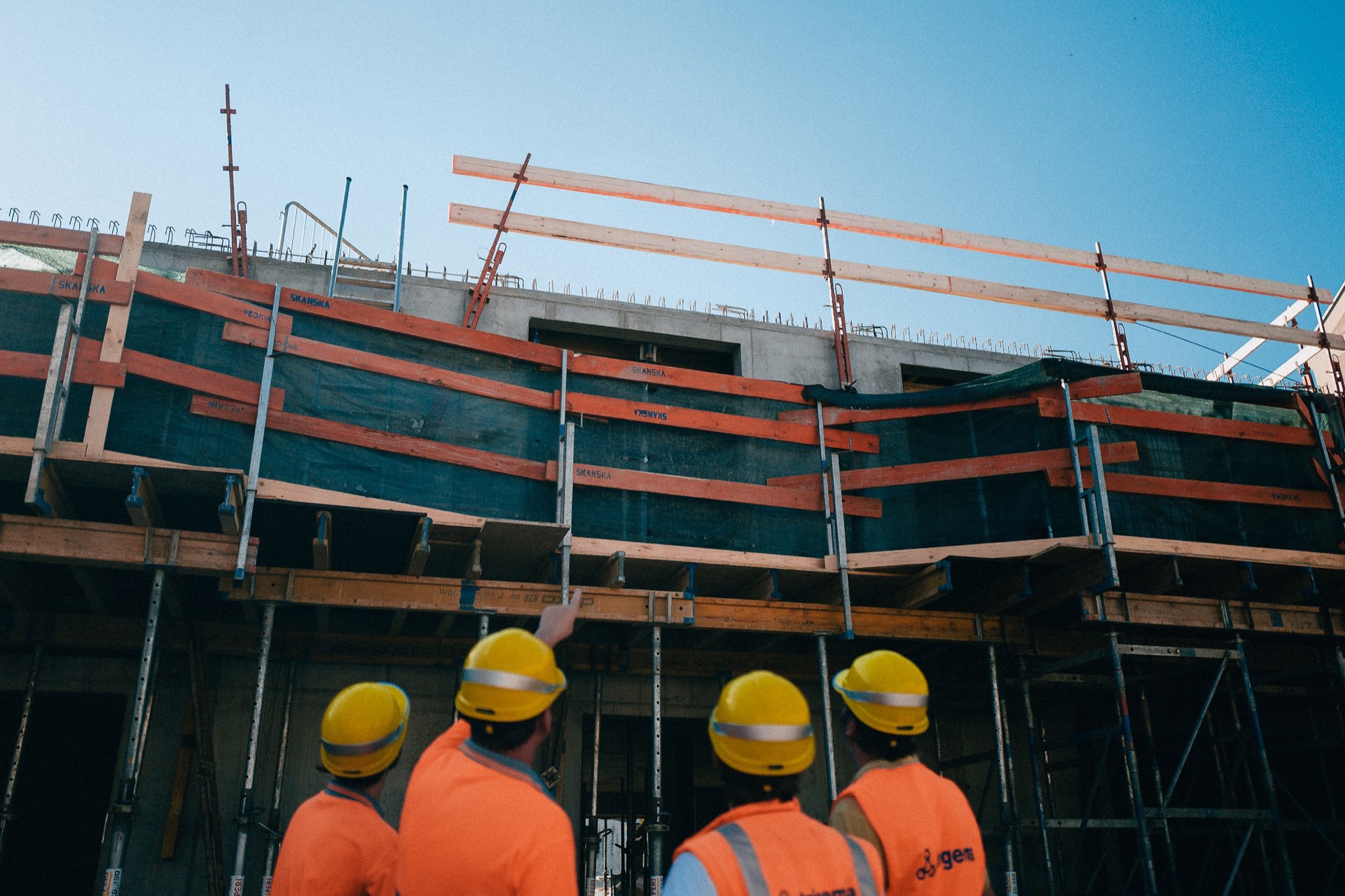
Project schedule
The residential part of the Braník project will consist of a total of three separate sections (A – divided into two buildings A1 and A2, B, C) and three sections of normal family homes. In terms of sales and construction, the entire project schedule currently has the following parameters:
- ^ Commencement of sales: March 2020
- ^ Commencement of construction: March 2020
- ^ Completion of rough construction: winter 2021
- ^ Completion of construction: winter 2021
- ^ Final approval and moving in: spring 2022
Aktuální stav

PLANNING DECISION

SALE STARTS

CONSTRUCTION STARTS

STRUCTURAL WORK

INTERIOR PLASTER

OCCUPANCY PERMIT

OCCUPATION
Why choose Living Brâník
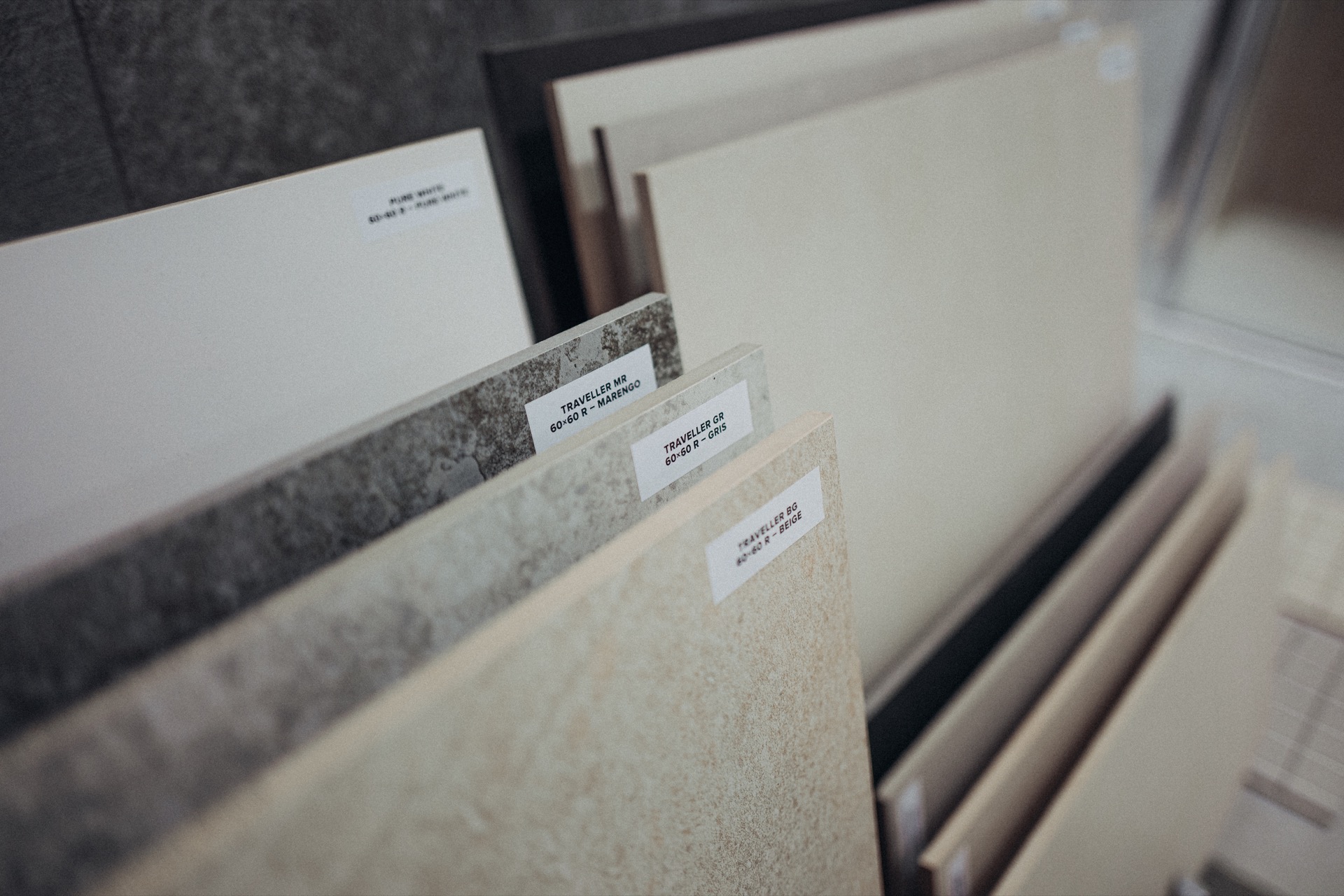
FH standards
The houses will be completed, approved and handed over at the approval minimum, but you can count on all network distribution, ventilation, including recuperation, preparation for air conditioning, window blinds and a smart home system. The houses will be prepared in energy class B with a gas boiler in the technical room and underfloor heating distribution throughout the house. You can also use the preparation for the fireplace.
We build all the houses from a reinforced concrete structure in combination with sand-lime blocks, including brick internal partitions and gypsum plaster. The houses will have completed facades, plumbing elements, lightning conductors, aluminum windows with triple glazing, security class 3 entrance doors and fencing of the plot with a gate. An underground rainwater storage tank is used to water the garden.
Sales centre
member of Group Trigema
ID: 27875750
entered in the Commercial Register maintained by the Municipal Court
in Prague, file number B, insert 11688
Explora Business Centre - Jupiter building
Bucharova 2641/14,
158 00 Prague 5
Opening hours
Mo - Fr: 8:00-17:00
Saturday: By telephone appointment.
We recommend you arrange a meeting in advance, thus avoiding waiting if all of our salespeople are occupied.
